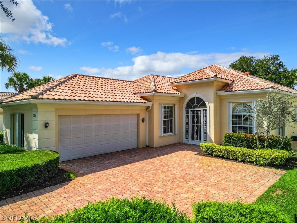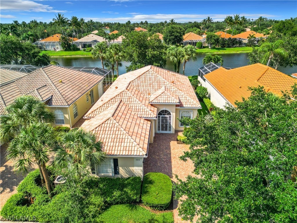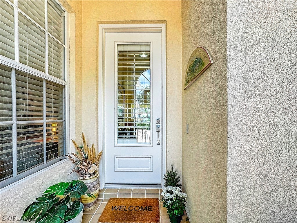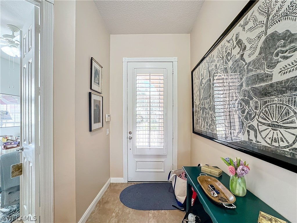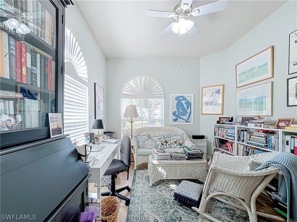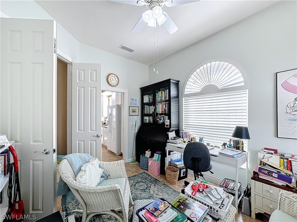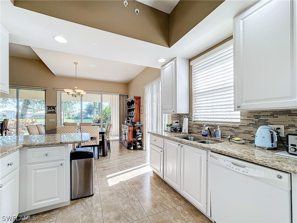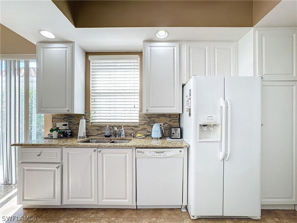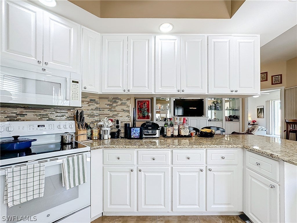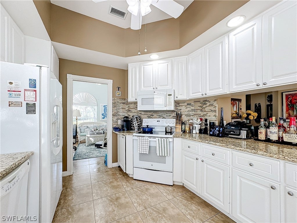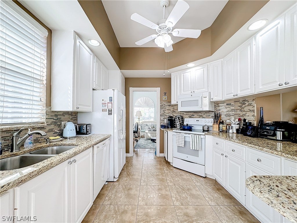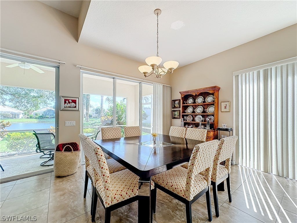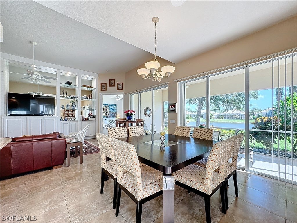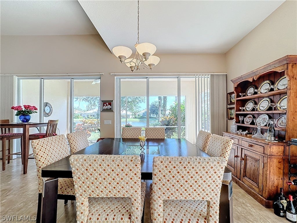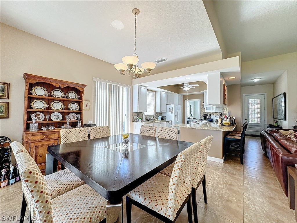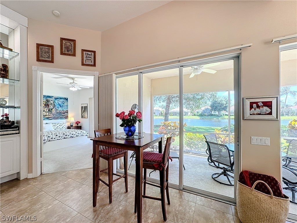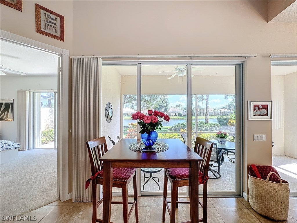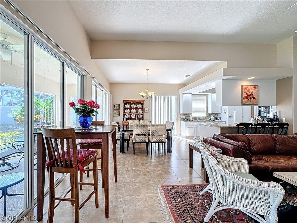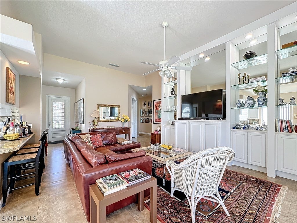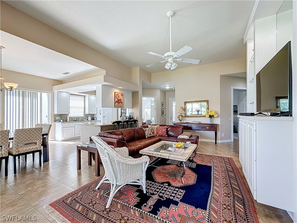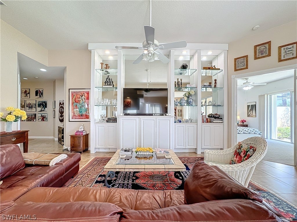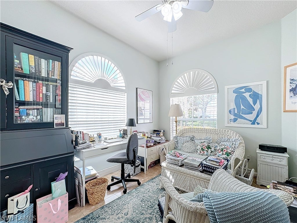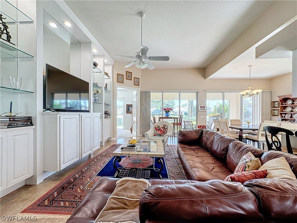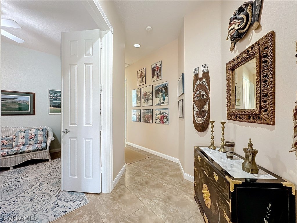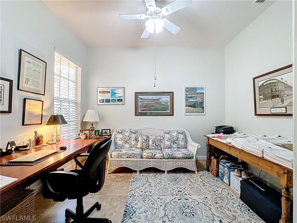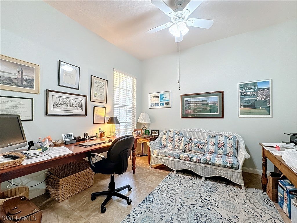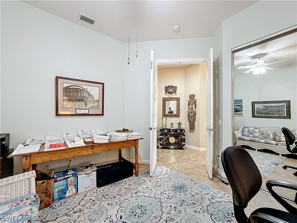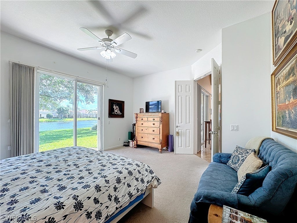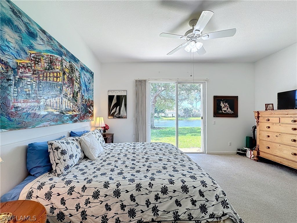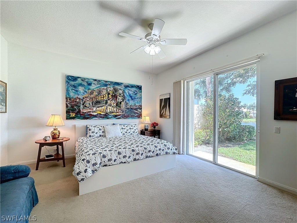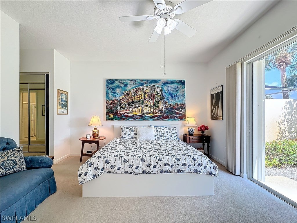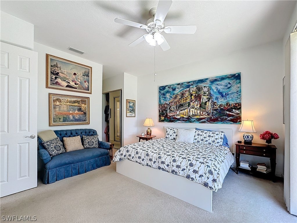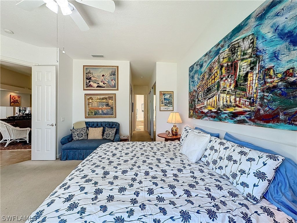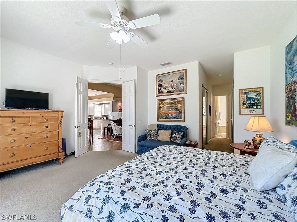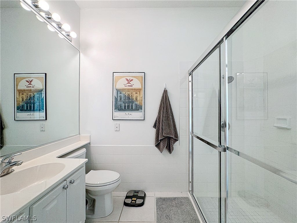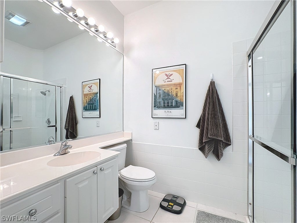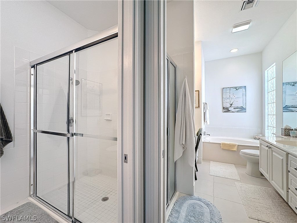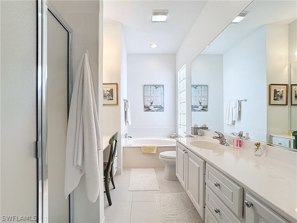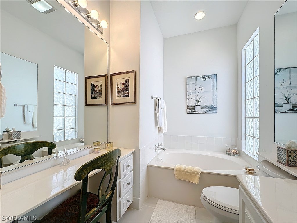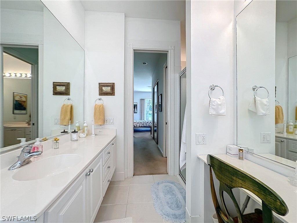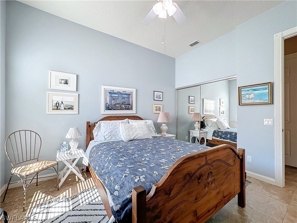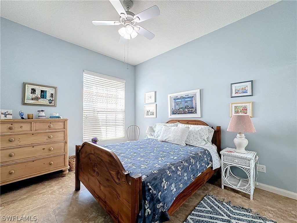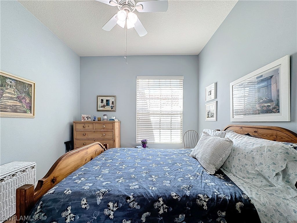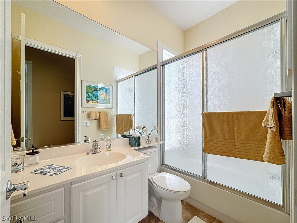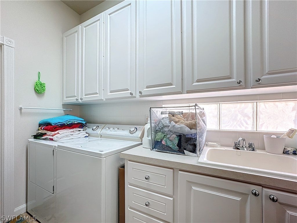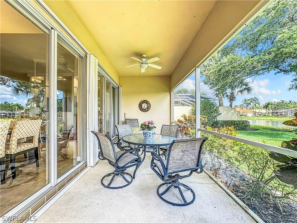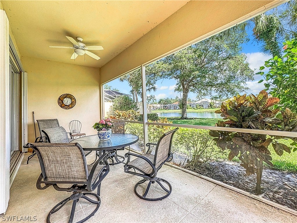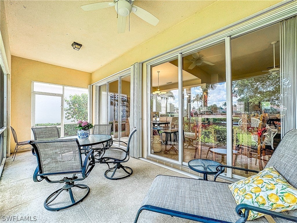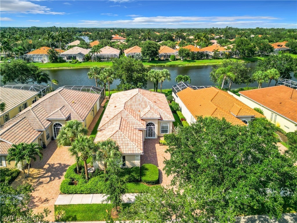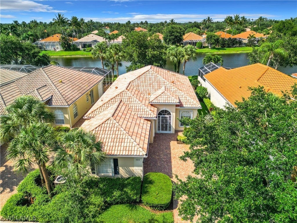Address3915 Valentia Way, NAPLES, FL, 34119
Price$650,000
- 3 Beds
- 2 Baths
- Residential
- 1,983 SQ FT
- Built in 2002
You will fall in love with this bright and cheerful Oakmont with its breathtaking wide lake view, custom landscaping with palms, flowering trees & plantings. This 3 BD, 2.5 BA home with open floor plan and 12 ft ceilings is well appointed with tile/carpet flooring. Enjoy cooking in the all-white kitchen and entertaining in the formal dining and living room overlooking the lake. Enjoy lanai with your morning coffee and watch over the captivating lake. Plentiful natural light and perfect sunshine throughout the day. Lush new landscaping, a widened paver driveway and a screened front entry welcome you to this meticulously maintained open-concept home offering many opportunities to make it special. Plantation shutters throughout, tile flooring in great room, wall unit, ceiling fans, kitchen cabinets, granite countertops. Conveniently located on the back of the community providing privacy but still walking distance to Town Center, in one of North Naples' most popular gated communities. Amenities include two pools, a full tennis program, pickleball, bocce, state-of-the-art fitness center, restaurant, gas station, full-service post office, hair and nail salons, full-time activities director and miles of hiking and bike paths. All located close to Shopping and the beautiful Beaches Naples is known for. Low HOA fees and no CDD. North Naples community is well-known for its solid poured concrete construction, beautiful lakes, bridges, & miles of jogging paths. A pet-friendly five-star resort in top rated schools, shopping, dining, hospitals, I-75, Vanderbilt Beach, two Ritz Carlton's & golfing nearby!
Essential Information
- MLS® #224042124
- Price$650,000
- HOA Fees$0
- Bedrooms3
- Bathrooms2.00
- Full Baths2
- Square Footage1,983
- Acres0.16
- Price/SqFt$328 USD
- Year Built2002
- TypeResidential
- Sub-TypeSingle Family
- StatusActive
Community Information
- Address3915 Valentia Way
- SubdivisionISLAND WALK
- CityNAPLES
- CountyCollier
- StateFL
- Zip Code34119
Style
Ranch, One Story, Traditional
Area
NA22 - S/O Immokalee 1,2,32,95,96,97
Amenities
Bocce Court, Clubhouse, Park, Pool, Restaurant, Shuffleboard Court, Spa/Hot Tub, Sidewalks, Trail(s)
Parking
Attached, Garage, Garage Door Opener
Garages
Attached, Garage, Garage Door Opener
Interior Features
Breakfast Bar, Breakfast Area, Bathtub, Separate/Formal Dining Room, Living/Dining Room, Separate Shower, Central Vacuum, Split Bedrooms
Appliances
Dryer, Dishwasher, Freezer, Disposal, Microwave, Range, Refrigerator, Washer
Amenities
- UtilitiesCable Available
- FeaturesRectangular Lot
- # of Garages2
- ViewLandscaped, Lake
- Is WaterfrontYes
- WaterfrontLake
- Has PoolYes
- PoolCommunity
Interior
- InteriorTile
- HeatingCentral, Electric
- CoolingCentral Air, Electric
- # of Stories1
- Stories1
Exterior
- ExteriorBlock, Concrete, Stucco
- Exterior FeaturesOther, Water Feature
- Lot DescriptionRectangular Lot
- WindowsDouble Hung
- RoofTile
- ConstructionBlock, Concrete, Stucco
Additional Information
- Date ListedMay 11th, 2024
Listing Details
- OfficeSun Realty
Similar Listings To: 3915 Valentia Way, NAPLES
- 6536 Highcroft Drive
- 1152 Oakes Boulevard
- 4453 Brynwood Drive
- 6548 Highcroft Drive
- 4421 Brynwood Drive
- 6303 Burnham Road
- 4696 3Road Ave Nw
- 4161 3Road Ave Sw
- 5043 Groveland Terrace
- 6170 Bur Oaks Lane
- 13660 Pondview Circle
- 6547 Highcroft Dr
- 13741 Pondview Circle
- 13700 Pondview Circle
- Pine Ridge Rd & Logan Boulevard S
 The data relating to real estate for sale on this web site comes in part from the Broker ReciprocitySM Program of the Charleston Trident Multiple Listing Service. Real estate listings held by brokerage firms other than NV Realty Group are marked with the Broker ReciprocitySM logo or the Broker ReciprocitySM thumbnail logo (a little black house) and detailed information about them includes the name of the listing brokers.
The data relating to real estate for sale on this web site comes in part from the Broker ReciprocitySM Program of the Charleston Trident Multiple Listing Service. Real estate listings held by brokerage firms other than NV Realty Group are marked with the Broker ReciprocitySM logo or the Broker ReciprocitySM thumbnail logo (a little black house) and detailed information about them includes the name of the listing brokers.
The broker providing these data believes them to be correct, but advises interested parties to confirm them before relying on them in a purchase decision.
Copyright 2024 Charleston Trident Multiple Listing Service, Inc. All rights reserved.

