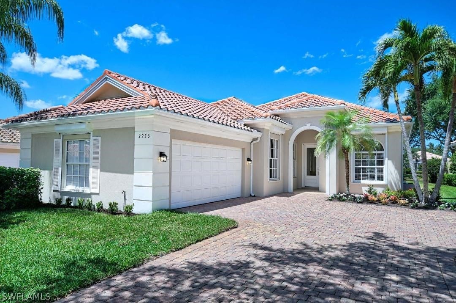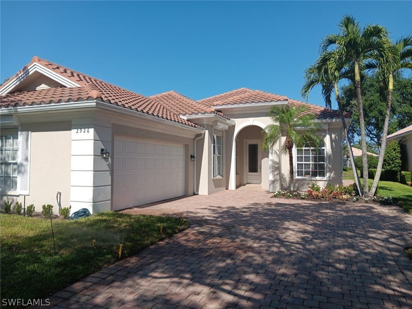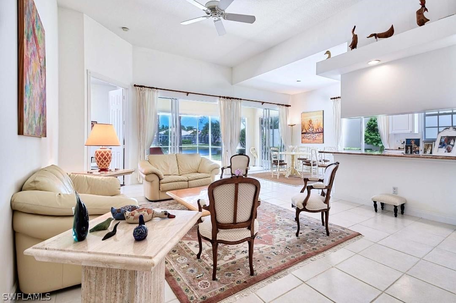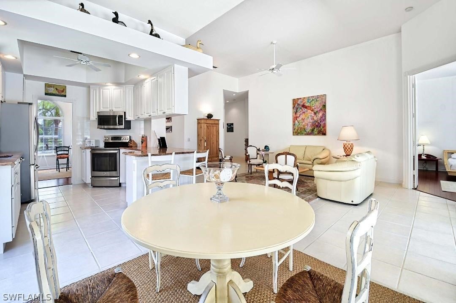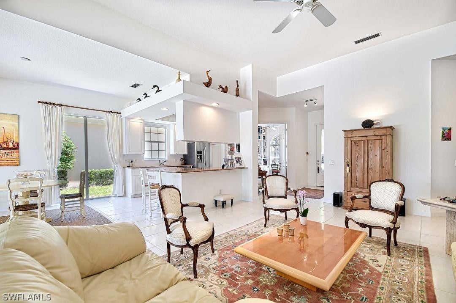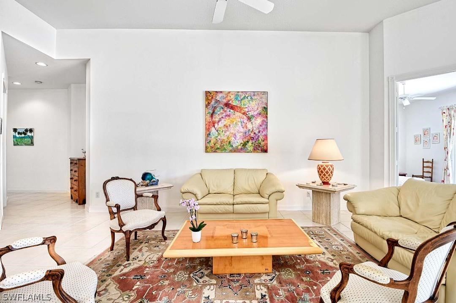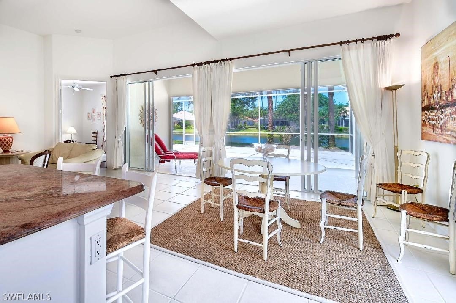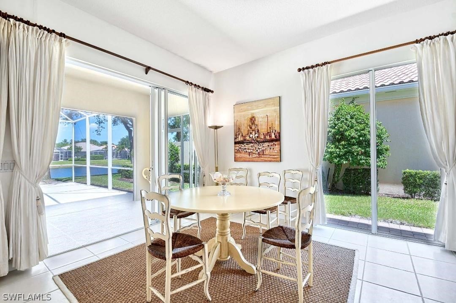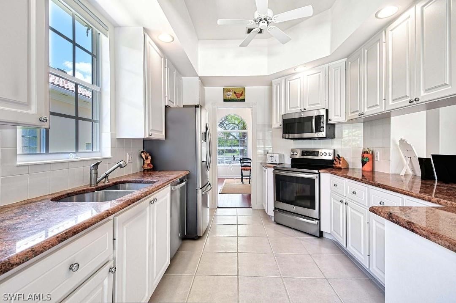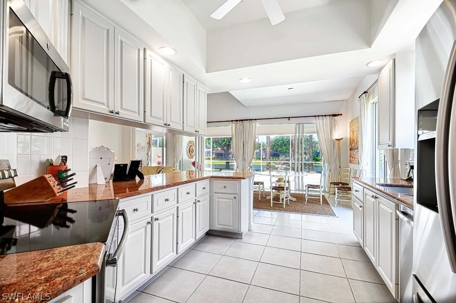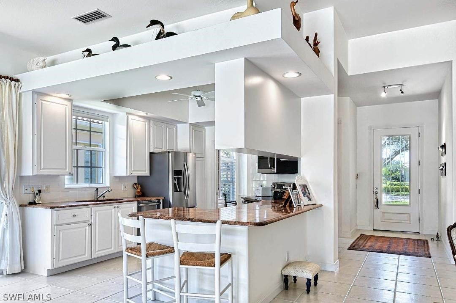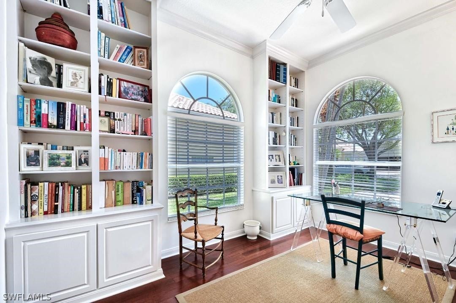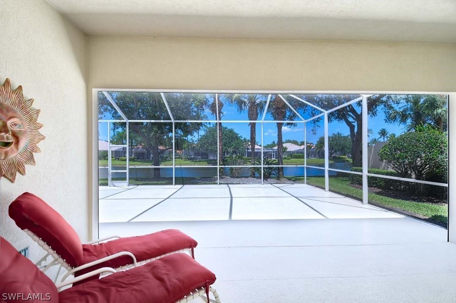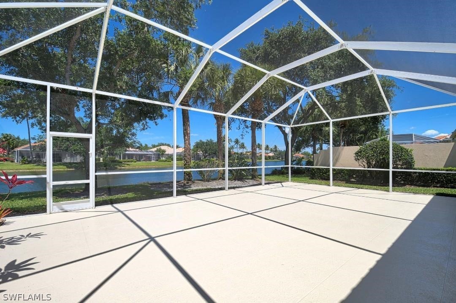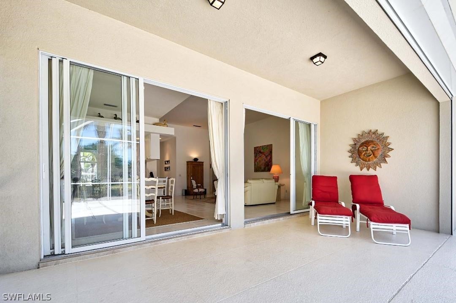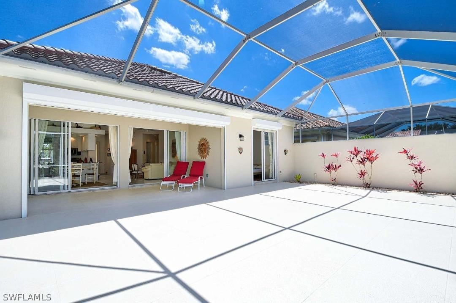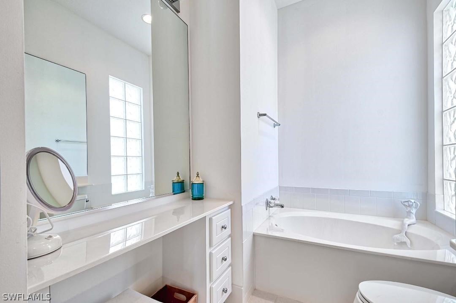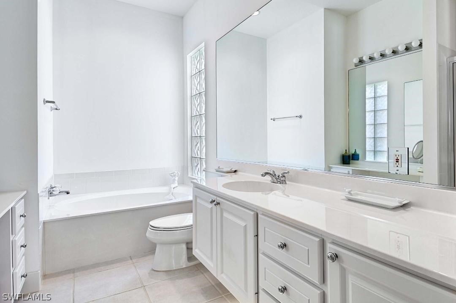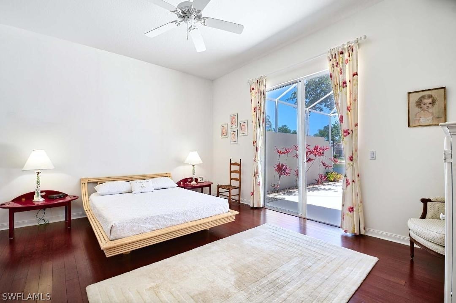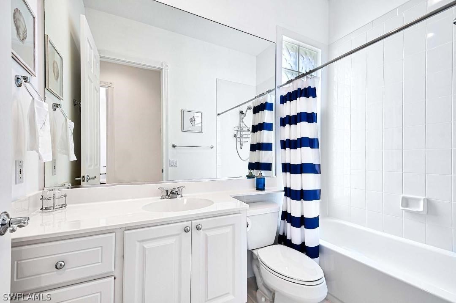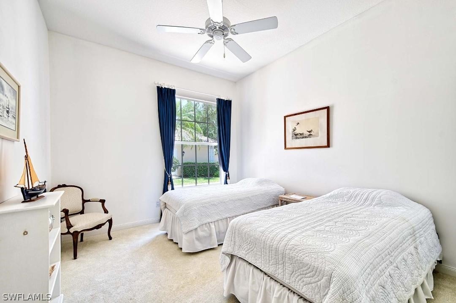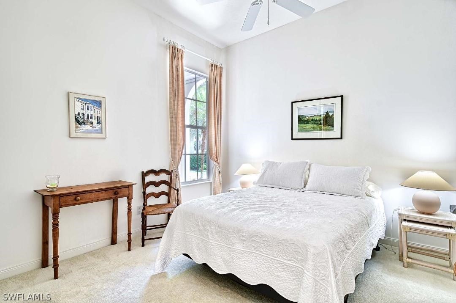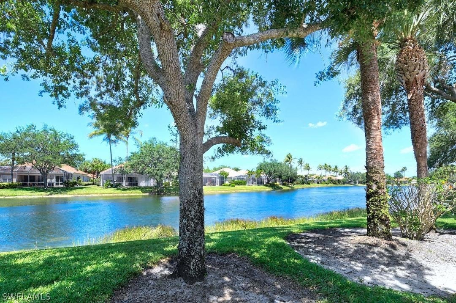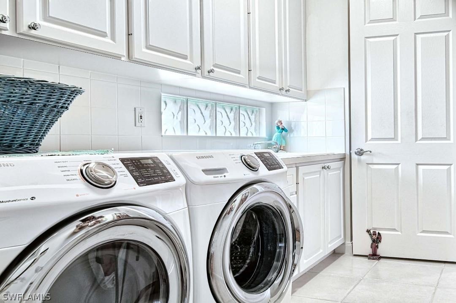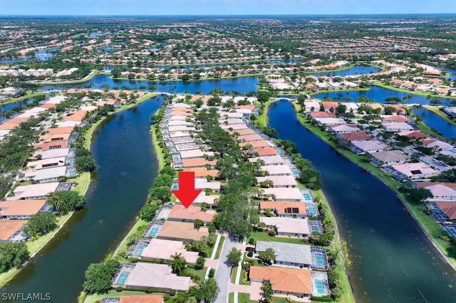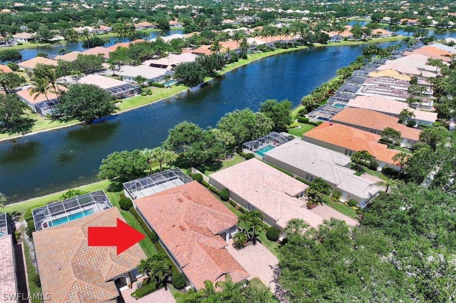Address2926 Gilford Way, NAPLES, FL, 34119
Price$815,000
- 3 Beds
- 3 Baths
- Residential
- 1,983 SQ FT
- Built in 2002
New roof and gutters by Kelly Roofing in this 3 bedrooms plus den Oakmont model. Bright pristine house with a lot of natural light, meticulously maintained by the original owner. The exterior of the house has been repainted 5 years ago. Spacious lanai. Electrical storm shutters and a few manual storm shutters. Central vacuum. Volume ceiling. Granite counter tops in kitchen. Phantom entry screen door. Attic was converted to store boxes. Town center with resort style and lap pools, lighted tennis, fitness center, putting green, pickleball, bocce, gas station, car wash, hair and nail salon, post office, restaurant. Browse Island Walk website to see all the details of the amenities. Low HOA with landscaping, irrigation and Internet/cable included. Room for a pool.
Essential Information
- MLS® #224036044
- Price$815,000
- HOA Fees$1,564 /Quarterly
- Bedrooms3
- Bathrooms3.00
- Full Baths2
- Half Baths1
- Square Footage1,983
- Acres0.16
- Price/SqFt$411 USD
- Year Built2002
- TypeResidential
- Sub-TypeSingle Family
- StyleTraditional
- StatusActive
Community Information
- Address2926 Gilford Way
- SubdivisionISLAND WALK
- CityNAPLES
- CountyCollier
- StateFL
- Zip Code34119
Area
NA22 - S/O Immokalee 1,2,32,95,96,97
Amenities
Bocce Court, Bike Storage, Clubhouse, Fitness Center, Pickleball, Pool, Restaurant, Tennis Court(s), Trail(s), Vehicle Wash Area
Utilities
Cable Available, High Speed Internet Available, Underground Utilities
Features
Rectangular Lot, Cul-De-Sac
Parking
Attached, Garage, Garage Door Opener
Garages
Attached, Garage, Garage Door Opener
Interior Features
Attic, Built-in Features, Bathtub, Closet Cabinetry, High Ceilings, Living/Dining Room, Pull Down Attic Stairs, Separate Shower, Cable TV, Central Vacuum, High Speed Internet, Split Bedrooms
Appliances
Dryer, Dishwasher, Disposal, Microwave, Range, Refrigerator, Washer
Cooling
Central Air, Ceiling Fan(s), Electric
Exterior Features
None, Shutters Electric, Shutters Manual
Lot Description
Rectangular Lot, Cul-De-Sac
Office
Premiere Plus Realty Company
Amenities
- # of Garages2
- ViewLake
- Is WaterfrontYes
- WaterfrontLake
- Has PoolYes
- PoolCommunity
Interior
- InteriorTile, Wood
- HeatingCentral, Electric
- # of Stories1
Exterior
- ExteriorConcrete, Stucco
- WindowsSingle Hung, Sliding
- RoofTile
- ConstructionConcrete, Stucco
Additional Information
- Date ListedApril 20th, 2024
Listing Details
Similar Listings To: 2926 Gilford Way, NAPLES
- 6536 Highcroft Drive
- 1152 Oakes Boulevard
- 4453 Brynwood Drive
- 6548 Highcroft Drive
- 4421 Brynwood Drive
- 6303 Burnham Road
- 4696 3Road Ave Nw
- 4161 3Road Ave Sw
- 5043 Groveland Terrace
- 6170 Bur Oaks Lane
- 13660 Pondview Circle
- 6547 Highcroft Dr
- 13741 Pondview Circle
- 13700 Pondview Circle
- Pine Ridge Rd & Logan Boulevard S
 The data relating to real estate for sale on this web site comes in part from the Broker ReciprocitySM Program of the Charleston Trident Multiple Listing Service. Real estate listings held by brokerage firms other than NV Realty Group are marked with the Broker ReciprocitySM logo or the Broker ReciprocitySM thumbnail logo (a little black house) and detailed information about them includes the name of the listing brokers.
The data relating to real estate for sale on this web site comes in part from the Broker ReciprocitySM Program of the Charleston Trident Multiple Listing Service. Real estate listings held by brokerage firms other than NV Realty Group are marked with the Broker ReciprocitySM logo or the Broker ReciprocitySM thumbnail logo (a little black house) and detailed information about them includes the name of the listing brokers.
The broker providing these data believes them to be correct, but advises interested parties to confirm them before relying on them in a purchase decision.
Copyright 2024 Charleston Trident Multiple Listing Service, Inc. All rights reserved.

