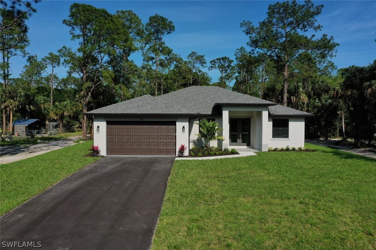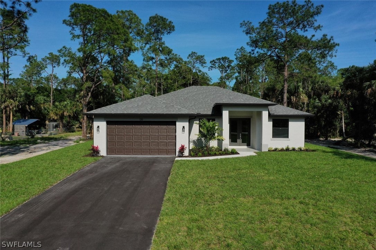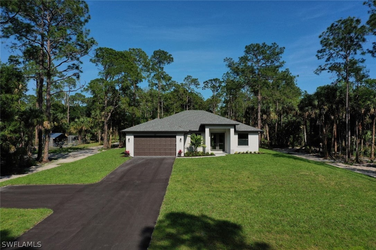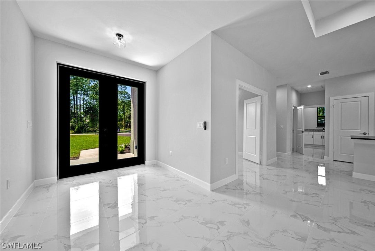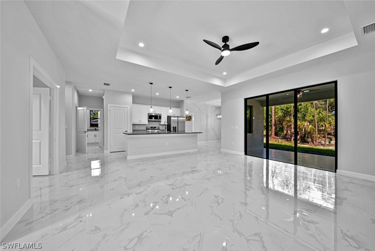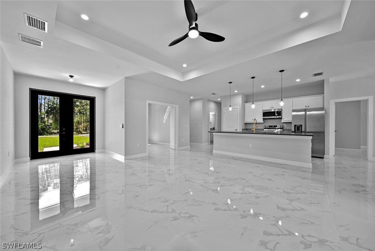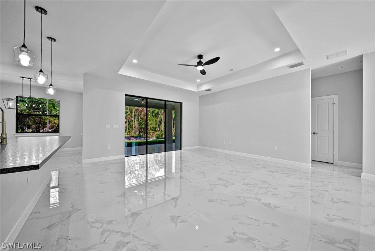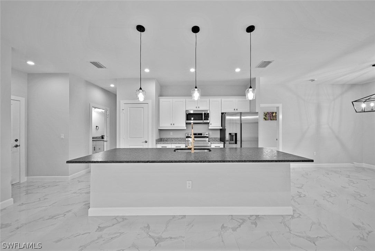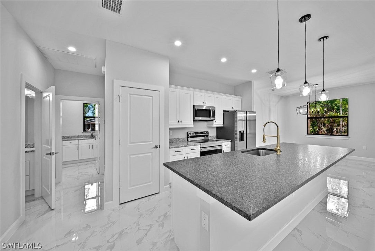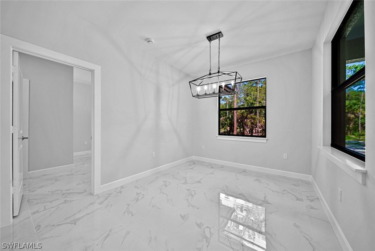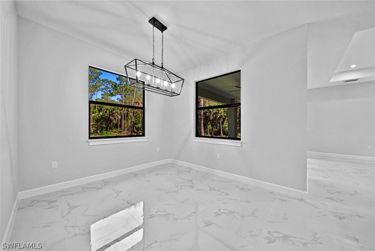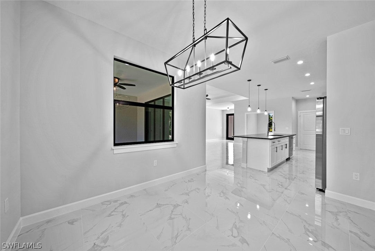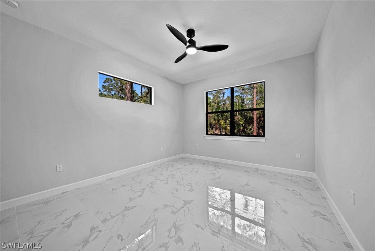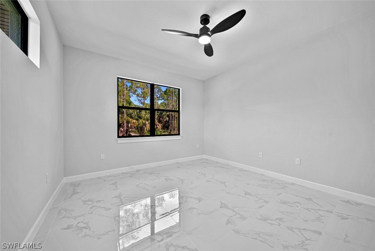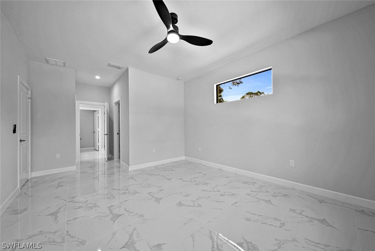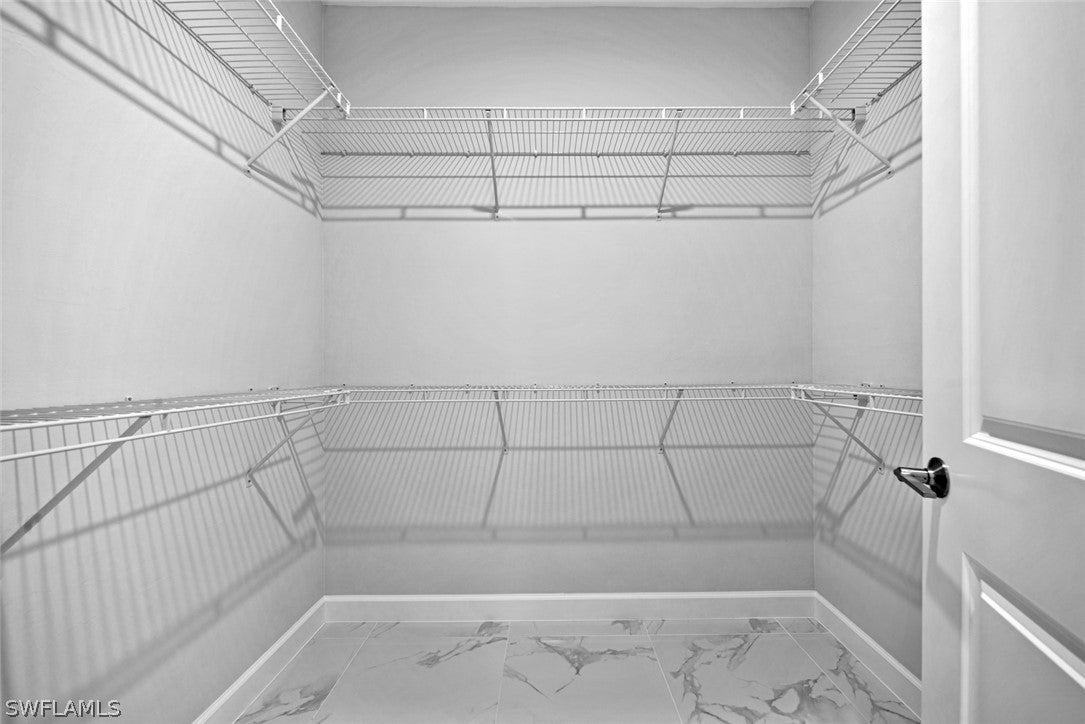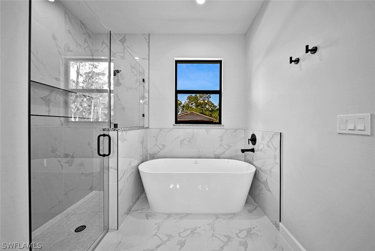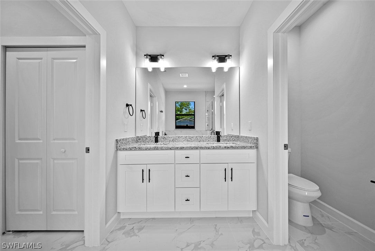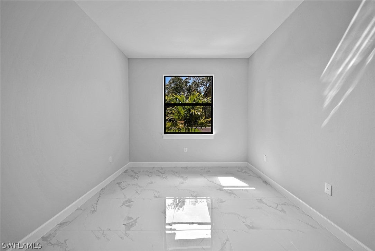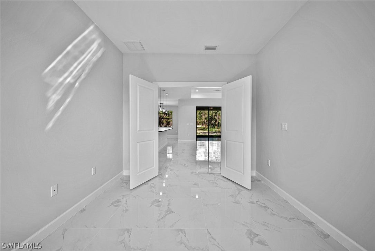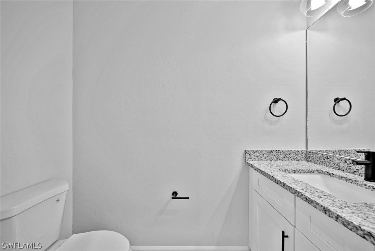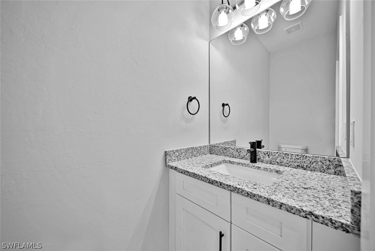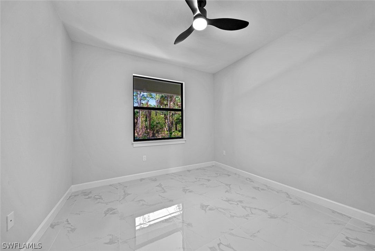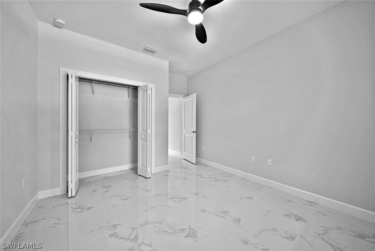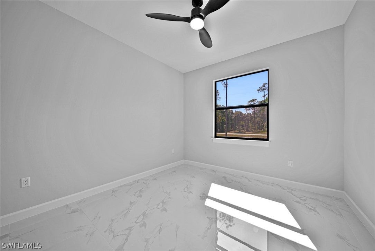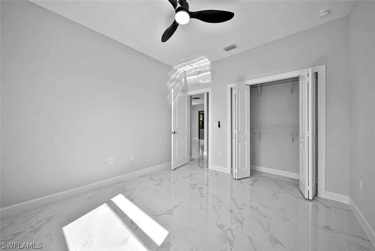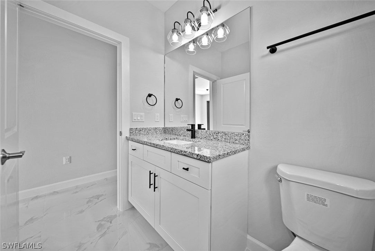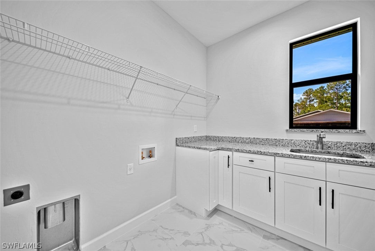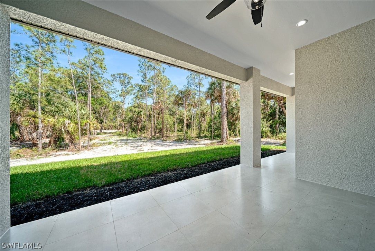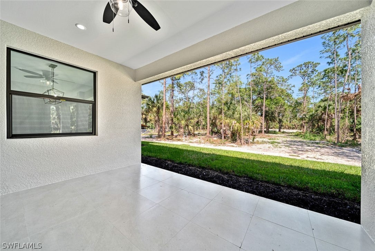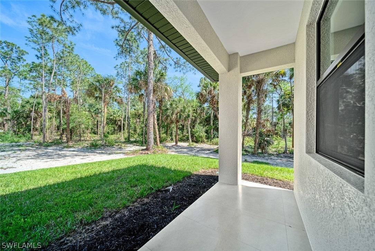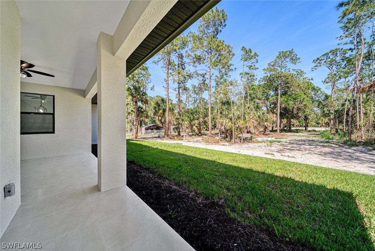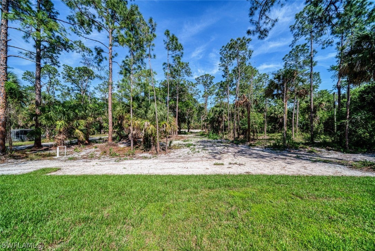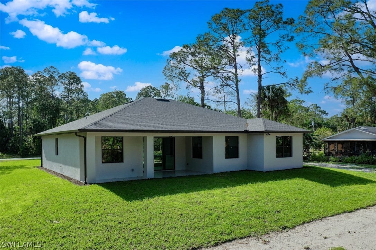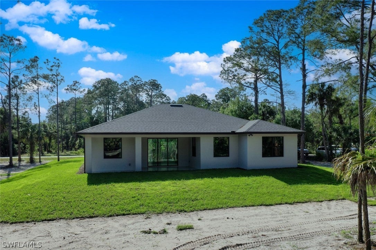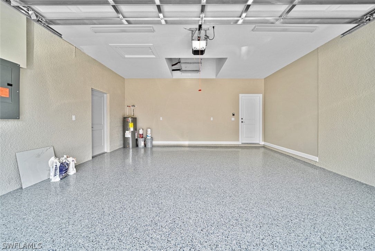Address3912 68Th Ave Ne, NAPLES, FL, 34120
Price$647,500
- 3 Beds
- 3 Baths
- Residential
- 1,926 SQ FT
- Built in 2024
MOTIVATED SELLER! SELLER WILL CONTRIBUTE TO BUYERS CLOSING COSTS + WILL ADD SCREENING TO REAR PATIO OF UNDER CONTRACT BY JUNE 21ST! This Exceptional LAKEWOOD ll model designed with impeccable attention to detail and inspired by professional luxury Designer. Boasting a total of 2824 Square Feet with 1926 square feet under air, this property is situated on a picturesque 3.1 Acres- detail cleared, 100% UPLAND parcel. Three generous bedrooms + Den +2.5 baths. Offering luxury living and designer touches, which are evident throughout the home.. Features include: 24" porcelain tile throughout, 36" solid wood shaker kitchen Cabinets with soft close drawers and doors. Upgraded Granite counters, full kitchen appliance package, walk in pantry and generous center island. Primary Bedroom w/large walk in closet, full bath with tiled walk in shower and stand alone tub. Den with double door entry. * Moen Plumbing fixtures *Taexes pest control with termite baiting system, *dimensional shingle roof, *Gravity fed septic system with generator friendly water equipment, *whole house reverse osmosis *Impact resistant windows. *Professional epoxy coating application to garage floors with Clear coat. Completion date scheduled for END OF JUNE 2024! Photos and video are of a previously completed LAKEWOOD ll model-color and finishes will vary.
Essential Information
- MLS® #224032983
- Price$647,500
- HOA Fees$0
- Bedrooms3
- Bathrooms3.00
- Full Baths2
- Half Baths1
- Square Footage1,926
- Acres3.10
- Price/SqFt$336 USD
- Year Built2024
- TypeResidential
- Sub-TypeSingle Family
- StyleRanch, One Story
- StatusActive
Community Information
- Address3912 68Th Ave Ne
- AreaNA43 - GGE 22,36,38,59
- SubdivisionGOLDEN GATE ESTATES
- CityNAPLES
- CountyCollier
- StateFL
- Zip Code34120
Amenities
- AmenitiesNone
- # of Garages2
- WaterfrontNone
Interior
- InteriorTile
- HeatingCentral, Electric
- CoolingCeiling Fan(s)
- # of Stories1
- Stories1
Exterior
- ExteriorBlock, Concrete, Stucco
- RoofShingle
- ConstructionBlock, Concrete, Stucco
Additional Information
- Date ListedApril 10th, 2024
Listing Details
- OfficeEXP Realty LLC
Utilities
Cable Available, High Speed Internet Available
Features
Oversized Lot, Sprinklers Automatic
Parking
Detached, Garage, Garage Door Opener
Garages
Detached, Garage, Garage Door Opener
View
Canal, Landscaped, Trees/Woods
Interior Features
Breakfast Bar, Breakfast Area, Bathtub, Tray Ceiling(s), Dual Sinks, Eat-in Kitchen, Kitchen Island, Main Level Primary, Pantry, Separate Shower, Walk-In Pantry, Walk-In Closet(s), Split Bedrooms
Appliances
Dishwasher, Ice Maker, Microwave, Range, Refrigerator, Water Purifier
Exterior Features
Security/High Impact Doors, Sprinkler/Irrigation, Patio, Room For Pool
Lot Description
Oversized Lot, Sprinklers Automatic
Windows
Single Hung, Sliding, Impact Glass
 The data relating to real estate for sale on this web site comes in part from the Broker ReciprocitySM Program of the Charleston Trident Multiple Listing Service. Real estate listings held by brokerage firms other than NV Realty Group are marked with the Broker ReciprocitySM logo or the Broker ReciprocitySM thumbnail logo (a little black house) and detailed information about them includes the name of the listing brokers.
The data relating to real estate for sale on this web site comes in part from the Broker ReciprocitySM Program of the Charleston Trident Multiple Listing Service. Real estate listings held by brokerage firms other than NV Realty Group are marked with the Broker ReciprocitySM logo or the Broker ReciprocitySM thumbnail logo (a little black house) and detailed information about them includes the name of the listing brokers.
The broker providing these data believes them to be correct, but advises interested parties to confirm them before relying on them in a purchase decision.
Copyright 2024 Charleston Trident Multiple Listing Service, Inc. All rights reserved.

