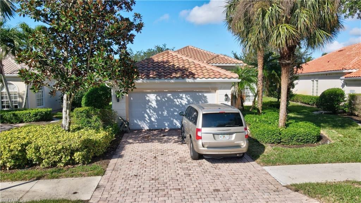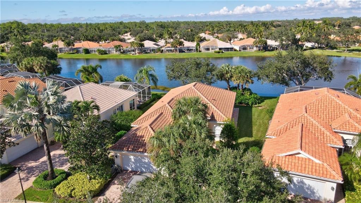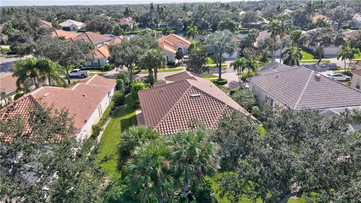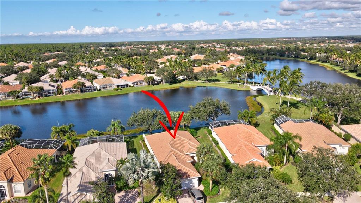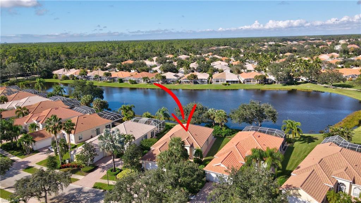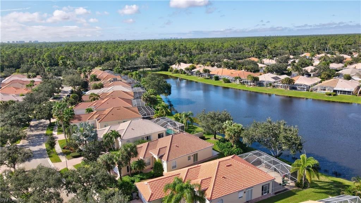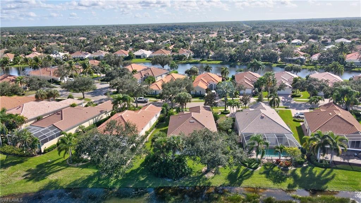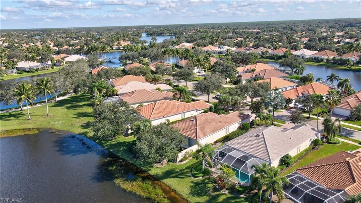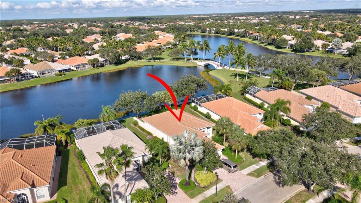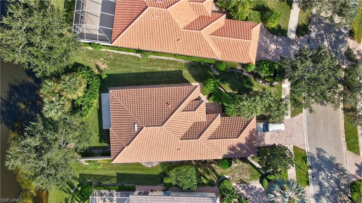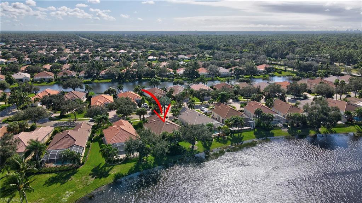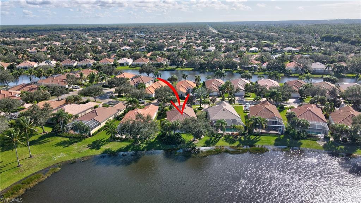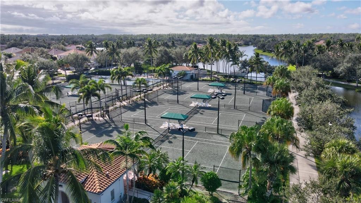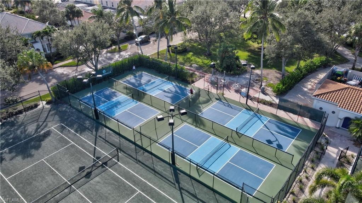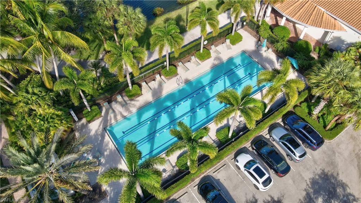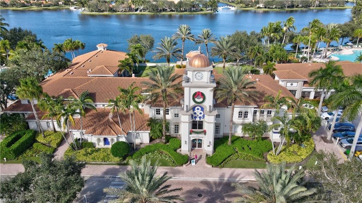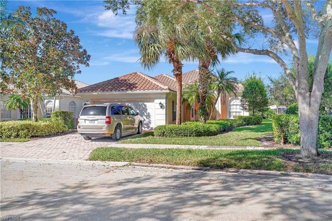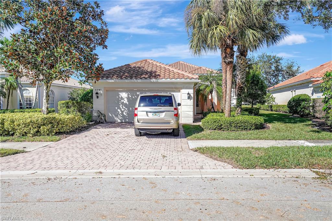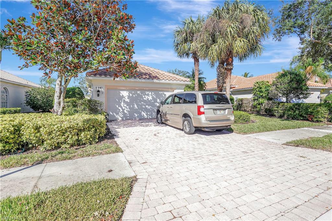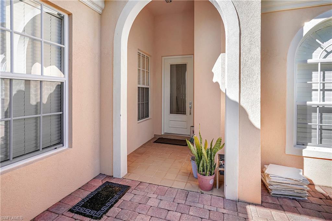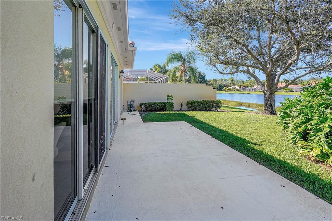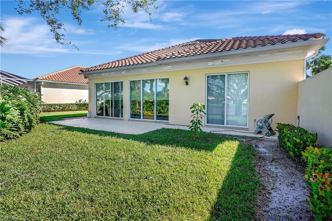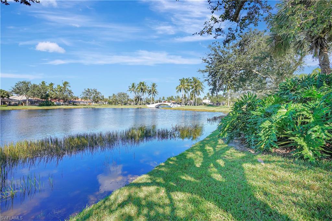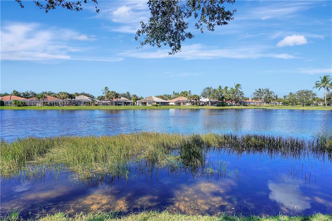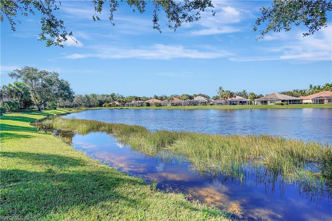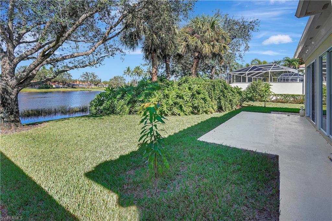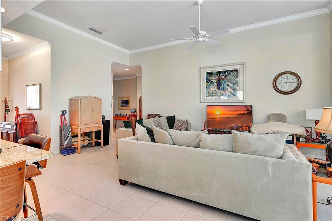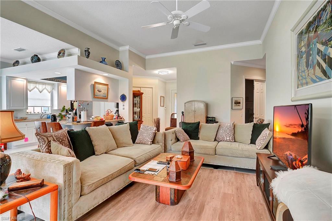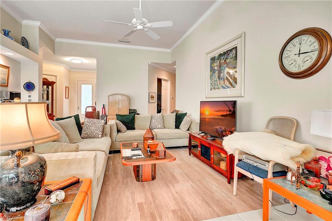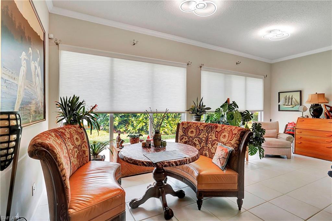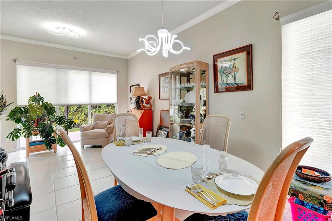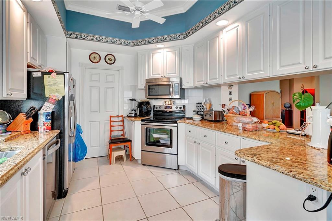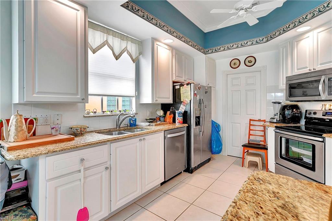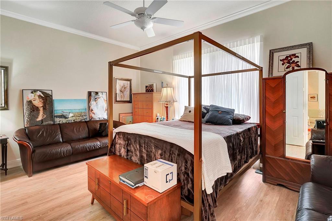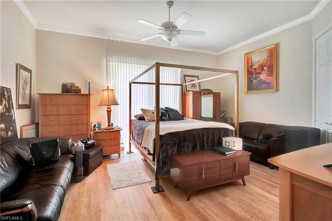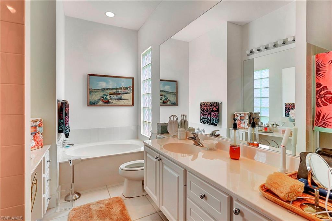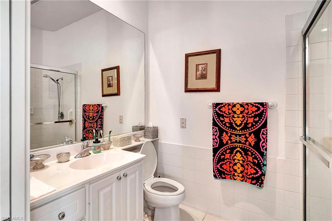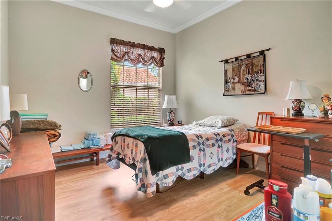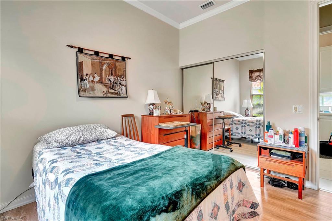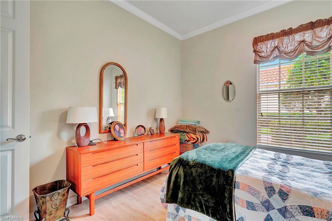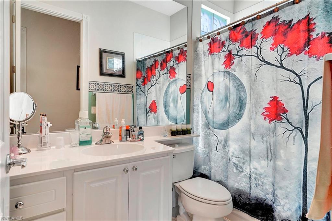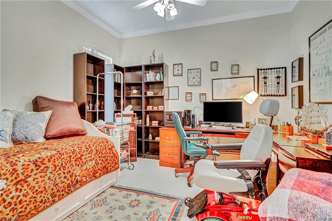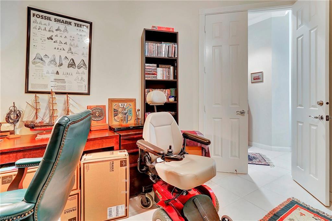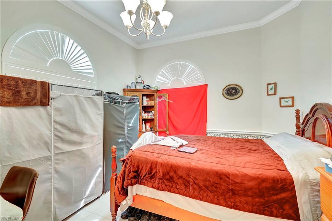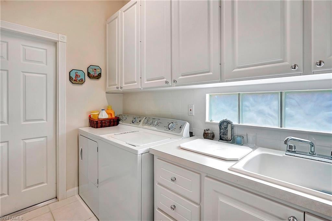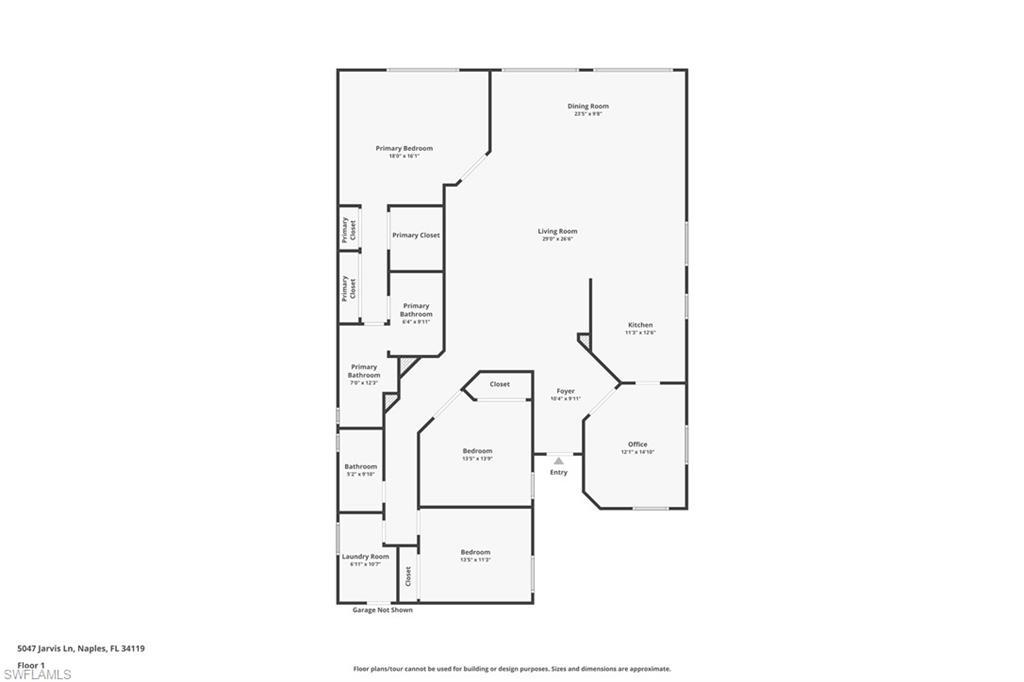Address5047 Jarvis Lane, NAPLES, FL, 34119
Price$690,000
- 3 Beds
- 2 Baths
- Residential
- 2,901 SQ FT
- Built in 2000
ISLANDWALK. STUNNING "ONE-OF-KIND" "OAKMONT" MODEL WITH $1,000,000 LAKE VIEWS AND W/EXTENDED LIVING AREA (ALMOST 3000 SF A/C) STILL HAS ROOM FOR A POOL. THIS 4 BEDROOM, 3 BATHROOM, 2 CAR GARAGE WITH OVER $150K+/- IN OWNER UPGRADES HAS ALMOST 3000 SF A/C! THIS HOME FEATURES ALL TILE FLOORS IN LIVING AREAS AND WOOD FLOORS IN MASTER AND ONE GUEST ROOM, 12' COFFERED CEILINGS. THE CHEF'S KITCHEN HAS WHITE CABINETRY, ALL STAINLESS STEEL APPLIANCES, & GRANITE COUNTERTOPS. THE MASTER BEDROOM HAS CUSTOM WOOD FLOORING, BOTH HIS+HERS WALK-IN CLOSETS & HIS & HERS BATHROOMS. HOME HAS LOTS OF GLASS WINDOWS AND SLIDERS FOR YEAR-ROUND SUNSHINE AND SUPER VIEWS OF THE LAKE. JARVIS LANE HAS EASY ACCESS IN/OUT OF ISLANDWALK & WALKING DISTANCE TO THE TOWN CENTER WHERE YOU HAVE RESORT STYLE POOL, BEAUTIFUL CLUBHOUSE, RESTURANT, TENNIS CENTER, BOCCE CTS, PIKLEBALL, LIBRARY, BEAUTY SALON, GAS STATION AND MILES OF WALKING AND BIKE PATHS. HOME HAS A BRAND NEW TILE ROOF, CLOSE TO ALL BEACHES, I-75, SCHOOLS, CHURCHES, HOSPITALS, RESTAURANTS, & ENTERTAINMENT. HOME COMES WITH A ONE YEAR HOME WARRANTY FOR TOTAL BUYER COMFORT.
Essential Information
- MLS® #223084227
- Price$690,000
- HOA Fees$0
- Bedrooms3
- Bathrooms2.00
- Full Baths2
- Square Footage2,901
- Acres0.20
- Price/SqFt$238 USD
- Year Built2000
- TypeResidential
- Sub-TypeSingle Family
- StatusActive
Community Information
- Address5047 Jarvis Lane
- SubdivisionISLAND WALK
- CityNAPLES
- CountyCollier
- StateFL
- Zip Code34119
Style
Contemporary, Ranch, One Story
Area
NA22 - S/O Immokalee 1,2,32,95,96,97
Amenities
Bocce Court, Bike Storage, Business Center, Clubhouse, Fitness Center, Hobby Room, Library, Pickleball, Pool, Putting Green(s), Restaurant, Sidewalks, Tennis Court(s), Trail(s), Vehicle Wash Area
Utilities
Cable Available, Underground Utilities
Parking
Attached, Garage, Two Spaces
Garages
Attached, Garage, Two Spaces
Interior Features
Breakfast Bar, Bedroom on Main Level, Bathtub, Dual Sinks, Entrance Foyer, French Door(s)/Atrium Door(s), Living/Dining Room, Main Level Primary, Sitting Area in Primary, Separate Shower, Cable TV, Walk-In Closet(s), High Speed Internet
Appliances
Dryer, Dishwasher, Freezer, Ice Maker, Microwave, Range, Refrigerator, Washer
Cooling
Central Air, Ceiling Fan(s), Electric
Windows
Other, Single Hung, Sliding, Window Coverings
Amenities
- FeaturesRectangular Lot
- # of Garages2
- ViewLandscaped, Lake
- Is WaterfrontYes
- WaterfrontLake
- Has PoolYes
- PoolCommunity
Interior
- InteriorLaminate, Tile
- HeatingCentral, Electric
- # of Stories1
- Stories1
Exterior
- ExteriorConcrete, Stucco
- Exterior FeaturesNone, Patio
- Lot DescriptionRectangular Lot
- RoofTile
- ConstructionConcrete, Stucco
Additional Information
- Date ListedDecember 1st, 2023
Listing Details
- OfficeColdwell Banker Realty
Price Change History for 5047 Jarvis Lane, NAPLES, FL (MLS® #223084227)
| Date | Details | Change |
|---|---|---|
| Price Reduced from $700,000 to $690,000 | ||
| Price Reduced from $715,000 to $700,000 | ||
| Price Reduced from $725,000 to $715,000 | ||
| Price Reduced from $750,000 to $725,000 |
Similar Listings To: 5047 Jarvis Lane, NAPLES
- 6536 Highcroft Drive
- 1152 Oakes Boulevard
- 4453 Brynwood Drive
- 6548 Highcroft Drive
- 4421 Brynwood Drive
- 6303 Burnham Road
- 4696 3Road Ave Nw
- 4161 3Road Ave Sw
- 5043 Groveland Terrace
- 6170 Bur Oaks Lane
- 13660 Pondview Circle
- 6547 Highcroft Dr
- 13741 Pondview Circle
- 13700 Pondview Circle
- Pine Ridge Rd & Logan Boulevard S
 The data relating to real estate for sale on this web site comes in part from the Broker ReciprocitySM Program of the Charleston Trident Multiple Listing Service. Real estate listings held by brokerage firms other than NV Realty Group are marked with the Broker ReciprocitySM logo or the Broker ReciprocitySM thumbnail logo (a little black house) and detailed information about them includes the name of the listing brokers.
The data relating to real estate for sale on this web site comes in part from the Broker ReciprocitySM Program of the Charleston Trident Multiple Listing Service. Real estate listings held by brokerage firms other than NV Realty Group are marked with the Broker ReciprocitySM logo or the Broker ReciprocitySM thumbnail logo (a little black house) and detailed information about them includes the name of the listing brokers.
The broker providing these data believes them to be correct, but advises interested parties to confirm them before relying on them in a purchase decision.
Copyright 2024 Charleston Trident Multiple Listing Service, Inc. All rights reserved.

