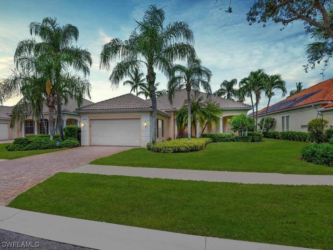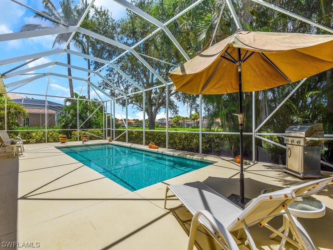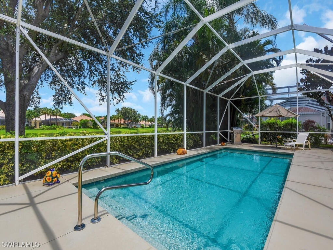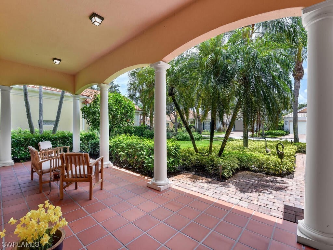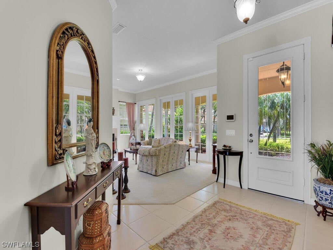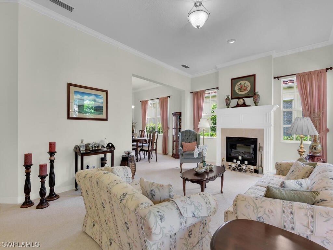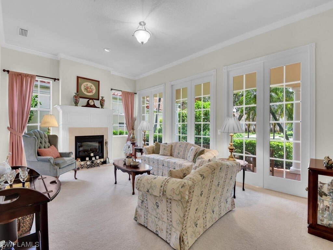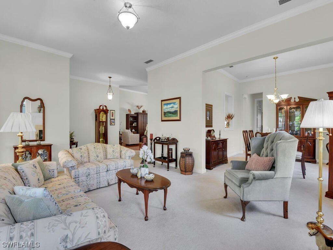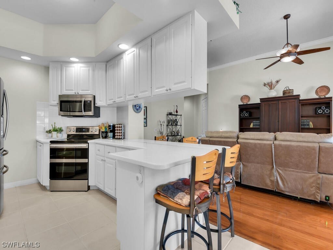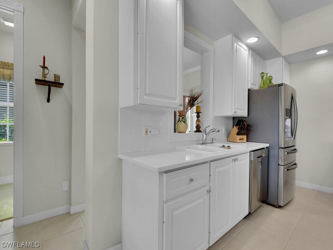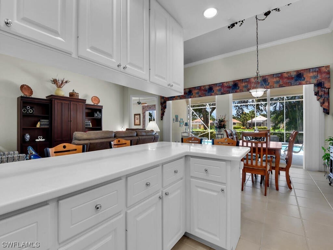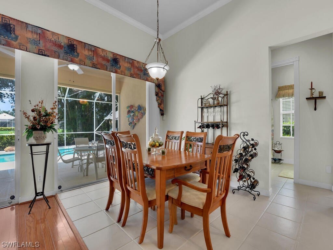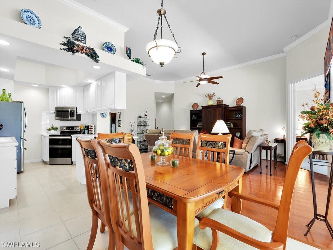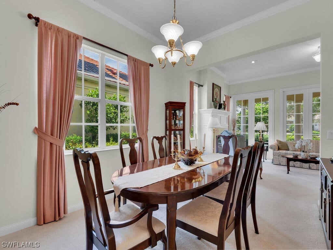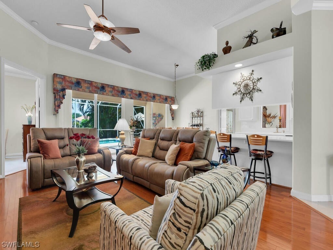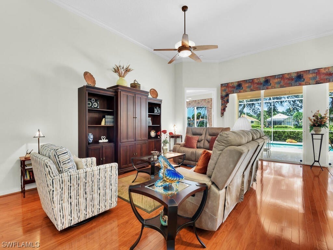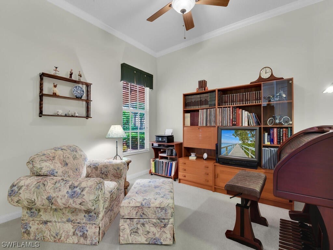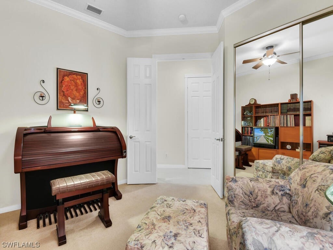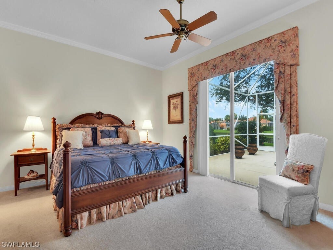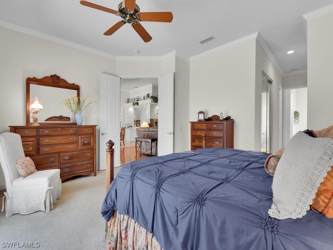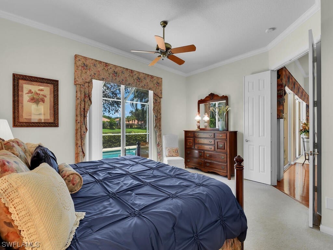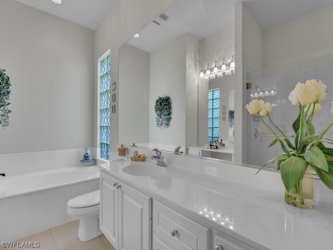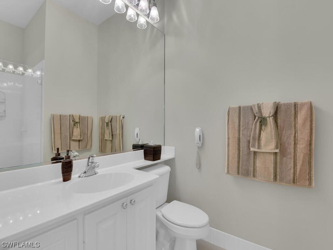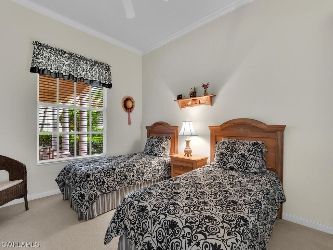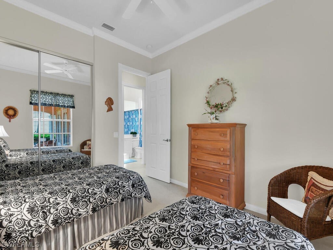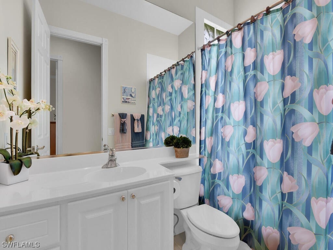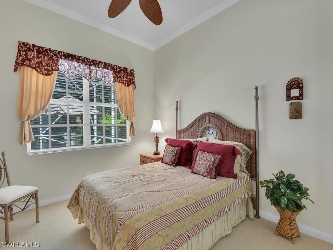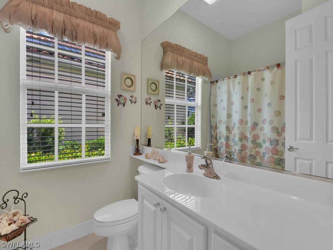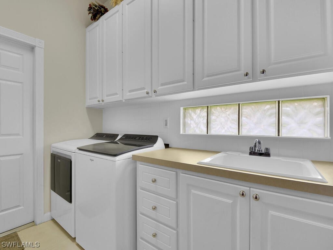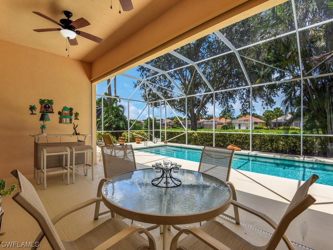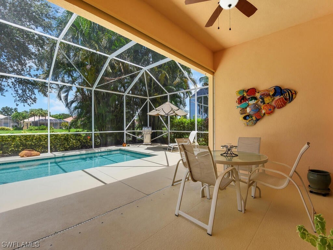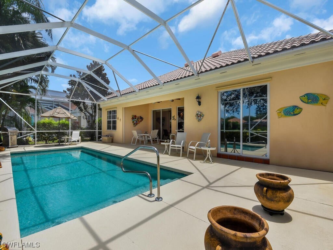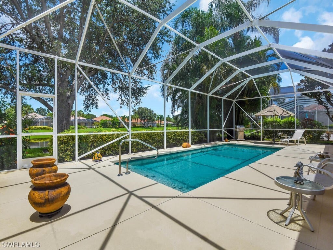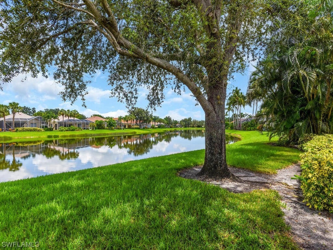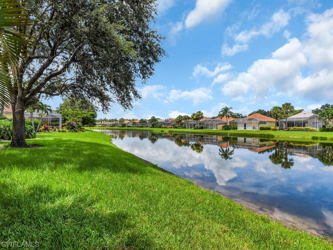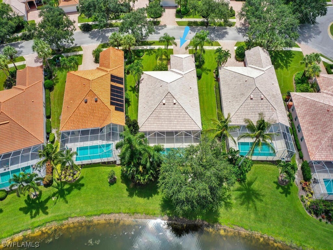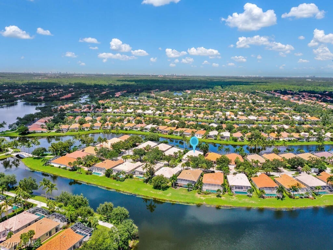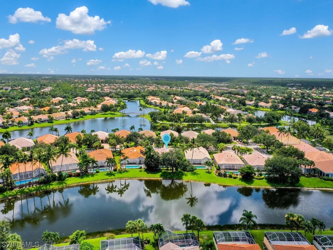Address4349 Queen Elizabeth Way, NAPLES, FL, 34119
Price$880,000
- 4 Beds
- 3 Baths
- Residential
- 2,507 SQ FT
- Built in 2001
PRICE IMPROVEMENT AND NEW ROOF to be completed soon! Resort style living in a guard gated North Naples Oasis featuring lake and sunset views! 4 bedroom, 3 bath “Carlyle” floorplan with nearly 2500 sq. ft. of living area and a two-car garage, tucked away on a quiet street with a screened heated pool and lanai overlooking the lake. Featuring 12 foot volume ceilings with crown molding, a great room floor plan with open kitchen and breakfast area, which can also be modified to provide a fifth bedroom or multiple home offices. The amenity rich community Towncenter with state of the art fitness, social rooms, two heated resort and lap pools, 8 Har-Tru lighted tennis courts, pickleball, Bocce, putting green, restaurant, beauty and nail salons, post office, gas station, car wash. on-site management, 24 hour security and a diverse social program with lifestyle director is close by. Low HOA fees that include a comprehensive Comcast plan with HDTV, High Speed Internet, make Island Walk a top pick for savvy buyers! Close to dining, shopping, entertainment and 6 miles to Gulf beaches where parking is free. List of recent upgrades available. Your ideal home to relax and create a new lifestyle in your Naples Oasis in Paradise!
Upcoming Open Houses
- Date/TimeSunday, June 30th, 1:00pm - 3:00pm
Essential Information
- MLS® #223054156
- Price$880,000
- HOA Fees$1,641 /Quarterly
- Bedrooms4
- Bathrooms3.00
- Full Baths3
- Square Footage2,507
- Acres0.20
- Price/SqFt$351 USD
- Year Built2001
- TypeResidential
- Sub-TypeSingle Family
- StyleRanch, One Story
- StatusActive
Community Information
- Address4349 Queen Elizabeth Way
- SubdivisionISLAND WALK
- CityNAPLES
- CountyCollier
- StateFL
- Zip Code34119
Area
NA22 - S/O Immokalee 1,2,32,95,96,97
Amenities
Clubhouse, Fitness Center, Library, Pool, Restaurant, Spa/Hot Tub, See Remarks, Sidewalks, Tennis Court(s), Trail(s), Vehicle Wash Area
Utilities
Cable Available, High Speed Internet Available, Underground Utilities
Features
Rectangular Lot, Sprinklers Automatic
Parking
Attached, Driveway, Garage, Paved, Garage Door Opener
Garages
Attached, Driveway, Garage, Paved, Garage Door Opener
Pool
Concrete, Electric Heat, Heated, In Ground, Screen Enclosure, Community
Interior Features
Breakfast Bar, Bedroom on Main Level, Breakfast Area, Separate/Formal Dining Room, Dual Sinks, Fireplace, High Ceilings, Living/Dining Room, Main Level Primary, Cable TV, Central Vacuum, Split Bedrooms
Appliances
Dryer, Dishwasher, Freezer, Disposal, Ice Maker, Microwave, Range, Refrigerator, Self Cleaning Oven, Washer
Cooling
Central Air, Ceiling Fan(s), Electric
Exterior Features
Sprinkler/Irrigation, Patio, Shutters Manual
Lot Description
Rectangular Lot, Sprinklers Automatic
Windows
Single Hung, Sliding, Tinted Windows, Shutters, Window Coverings
Elementary
VINEYARDS ELEMENTARY SCHOOL
Office
Keller Williams Realty Naples
Amenities
- # of Garages2
- ViewLake
- Is WaterfrontYes
- WaterfrontLake
- Has PoolYes
Interior
- InteriorCarpet, Tile, Wood
- HeatingCentral, Electric
- FireplaceYes
- # of Stories1
- Stories1
Exterior
- ExteriorBlock, Concrete, Stucco
- RoofTile
- ConstructionBlock, Concrete, Stucco
School Information
- MiddleOAKRIDGE MIDDLE SCHOOL
- HighGULF COAST HIGH SCHOOL
Additional Information
- Date ListedJuly 28th, 2023
Listing Details
Price Change History for 4349 Queen Elizabeth Way, NAPLES, FL (MLS® #223054156)
| Date | Details | Change |
|---|---|---|
| Price Reduced from $900,000 to $880,000 | ||
| Price Reduced from $925,000 to $900,000 |
Similar Listings To: 4349 Queen Elizabeth Way, NAPLES
- 6536 Highcroft Drive
- 1152 Oakes Boulevard
- 4453 Brynwood Drive
- 6548 Highcroft Drive
- 4421 Brynwood Drive
- 6303 Burnham Road
- 4696 3Road Ave Nw
- 4161 3Road Ave Sw
- 5043 Groveland Terrace
- 6170 Bur Oaks Lane
- 13660 Pondview Circle
- 6547 Highcroft Dr
- 13741 Pondview Circle
- 13700 Pondview Circle
- Pine Ridge Rd & Logan Boulevard S
 The data relating to real estate for sale on this web site comes in part from the Broker ReciprocitySM Program of the Charleston Trident Multiple Listing Service. Real estate listings held by brokerage firms other than NV Realty Group are marked with the Broker ReciprocitySM logo or the Broker ReciprocitySM thumbnail logo (a little black house) and detailed information about them includes the name of the listing brokers.
The data relating to real estate for sale on this web site comes in part from the Broker ReciprocitySM Program of the Charleston Trident Multiple Listing Service. Real estate listings held by brokerage firms other than NV Realty Group are marked with the Broker ReciprocitySM logo or the Broker ReciprocitySM thumbnail logo (a little black house) and detailed information about them includes the name of the listing brokers.
The broker providing these data believes them to be correct, but advises interested parties to confirm them before relying on them in a purchase decision.
Copyright 2024 Charleston Trident Multiple Listing Service, Inc. All rights reserved.


